|
Staircase by Laura Alvarez Architecture – Interior ShowcaseHere’s a beautiful staircase by Laura Alvarez Architecture. It’s designed to look like it’s floating in the middle of the apartment. 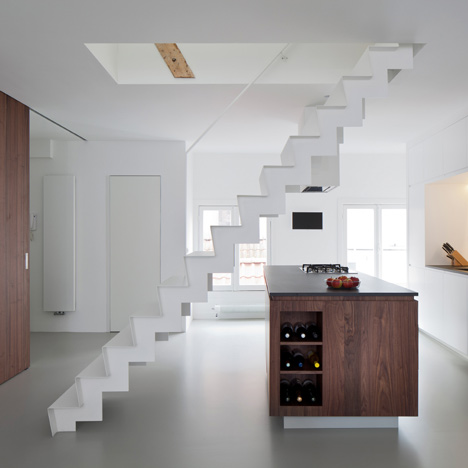
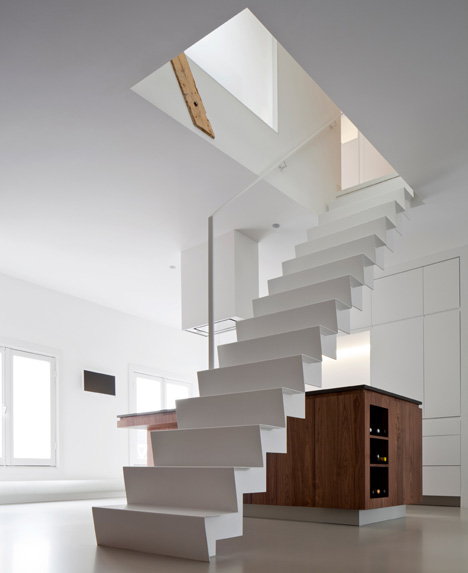
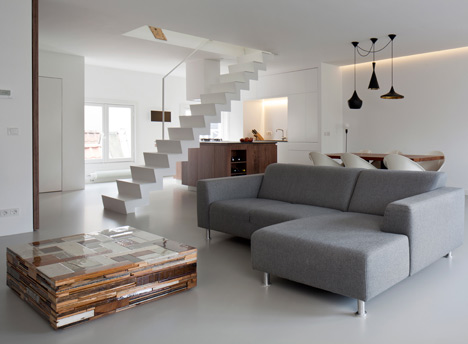
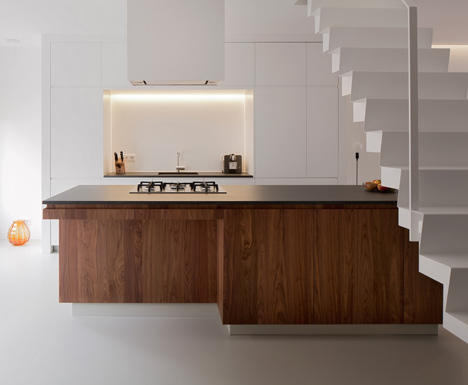
This is punctuated by a kitchen island in nut wood and the effect is mirrored in the coffee table as well as dining table. The rest of the furnishing is kept in muted tones of gray, including the epoxy flooring. 
About The Interior
Prior to the renovation, the rooms were dark and felt claustrophobic. To transform the apartment and introduce a contemporary sensibility to an old building, the interior is conceived as a continous space. 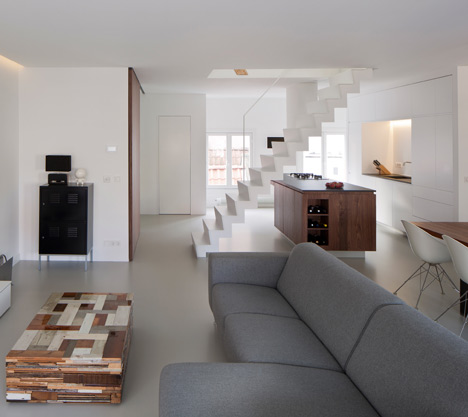
Lighting has been carefully chosen to accentuate the space. The staircase by Laura Alavarez Architect leads to the upper floor where there’s a guest room and master bedroom. Photo credit: Ewout Huibers Living Room | Dining Room | Bedroom | Kitchen | Bathroom | Space Organization | Home Lighting | Home Decor Fabric | |



