|
Tricks and Tips for Odd SpacesTips for odd spaces allow us to maximize existing space. If we happen to be at a developer’s show place, one tip is to look beyond the decorative camouflage, like floor and wall covering, to get a sense of how the space and proportion can be modified. As an advice for awkward spaces, the allocation of windows, affects the position of the bedroom and seating areas; the kitchen and bathroom will be restricted by the position of drains and available plumbing.
Unless you’re renovating, be prepared to live with awkward corners. In addition to making furniture arrangements difficult, awkward corners, like triangles, tend to be small and quite useless. Be prepared for it to be wasted, dead space. However, you can do the following:
The picture below shows how an overhead beam has been cleverly camouflaged by building cubby holes above it to store wine bottles.
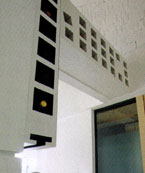
The bathroom below has a mirrored wall which doubles the sense of space and also conceals the clutter-busting storage. 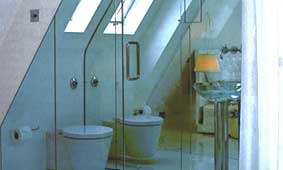
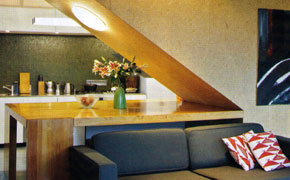
Although symmetrical spaces provide a better spatial feel, irregular shapes give a room a unique character. Though you should consider the above tips for odd spaces, think twice before squaring off a pentagon-sided room. The example below shows how the little-used steps up the roof is magically transformed into shelves with storage units below.
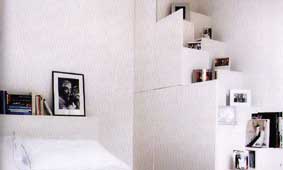
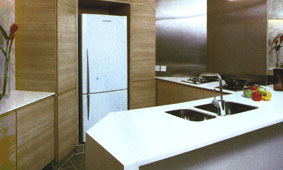
Alternatively, you may want to accentuate the perceived disadvantages. Thus if the space is deemed as too vast, you may want to accentuate the vastness by paring down the furniture and allowing space and light to dominate your plan. Return to the top of tips for odd spaces. |



