|
Great Kitchen Renovation GuideHere’re 5 steps in this kitchen renovation guide to show that pulling together a kitchen that fits both your personality and budget is not impossible:
Kitchen Renovation Guide: Step 1Start with a list of how your family uses the kitchen. This includes the food preparation area, cooking and eating zones. Make sure you look at your family’s current and future lifestyle. If your family is busy, and more casual about culinary matters, a relaxed style would probably suit. For this style, functional layout, maximizing bench spaces and incorporating bright, interesting ornaments into your finished kitchen design are important. 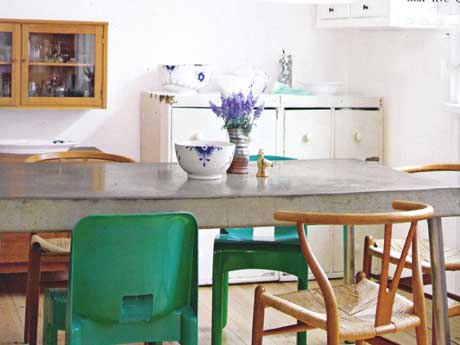
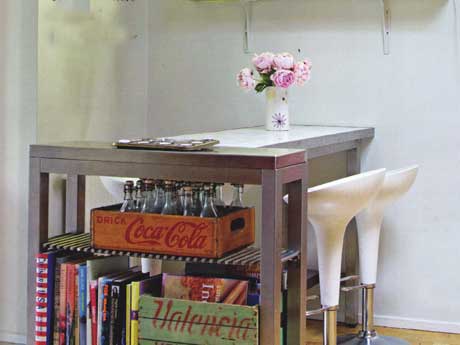
These colors tend to hind marks and stains better than darker colored or white bench tops and add a welcoming ‘homely’ feel to your kitchen. The kitchen below uses black granite benchtops and the glass splashback makes for easy cleaning and maintenance. 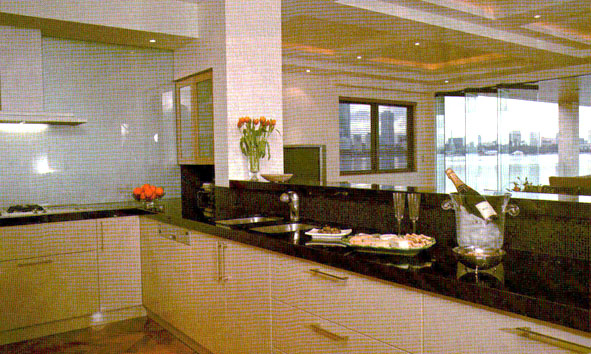
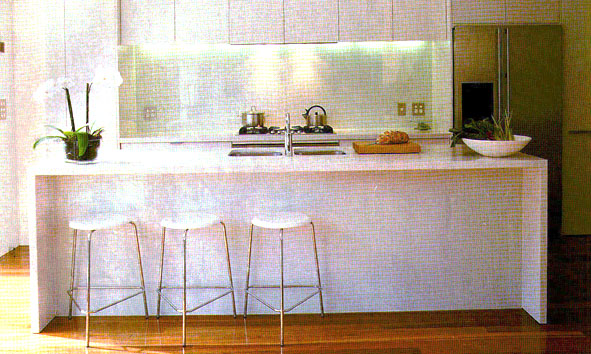
Kitchen Renovation Guide: Step 2There are copious amount of styles and choices to consider in designing your kitchen. Firstly visit the local showrooms to collect kitchen product brochures, or visit home decor shows.
Kitchen Renovation Guide: Step 3Armed with this research, you will be in a better position to set a budget for the finished design. A good idea would be to begin getting quotes for the kitchen design, kitchen installation, building plumbing, electrical appliances and accessories. The contractor can help you in this area. For example, if you intend to build an oven into your kitchen cabinet but is concerned about the heat damaging the surrounding laminates, I’d suggest getting the contractor or a kitchen design specialist to help plan and work out your needs. This is because built-in ovens have strict installation specifications, and there must be proper ventilation allowances so the heat will not damage the cabinet walls. That said, kitchen laminates are built to withstand extreme heat so it would take intense heat occurring over a period of time to cause blistering and peeling. The picture below shows a renovated 1970's kitchen revamped with veneers covering the original benchtops. The kitchen joinery was simply updated with new handles while the white tiles are used as splashback. These simple but effective improvements kept the renovation cost down.
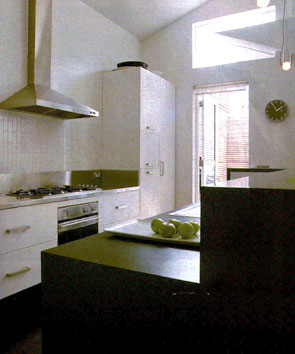
Kitchen Renovation Guide: Step 4Now that you know what styles you like and your budget, your next step is to develop a layout for your intended kitchen. This can be done on your own or with the help of an interior decorator. The essential elements are kitchen cabinets, kitchen countertops, sinks and faucets, appliances and the fundamental compilation of flooring, walls, and ceilings. In planning the layout, you’ll be able to incorporate elements on your design with these elements. It is through the creative selection and blending of these various components that we are able to produce something unique. Note that we usually aim to have the refrigerator, sink, stove and food preparation areas between two and two-and-half steps away from each other. This technique creates an efficient yet attractive design. 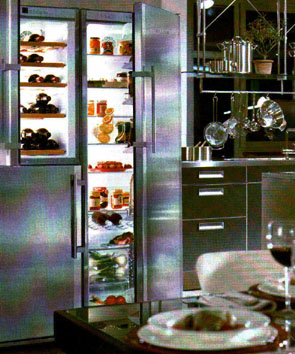
Kitchen Renovation Guide: Step 5Once you’ve finalized your kitchen design and style concepts, work with your contractor or consultant from the kitchen design center in finalizing design and construction details. Remember to ask for suggestions and advice.
Return to the top of kitchen renovation guide.
Living Room |
Dining Room | Bedroom |
Kitchen |
Bathroom |
Space Organization | Home Lighting | Home Decor Fabric |
|



